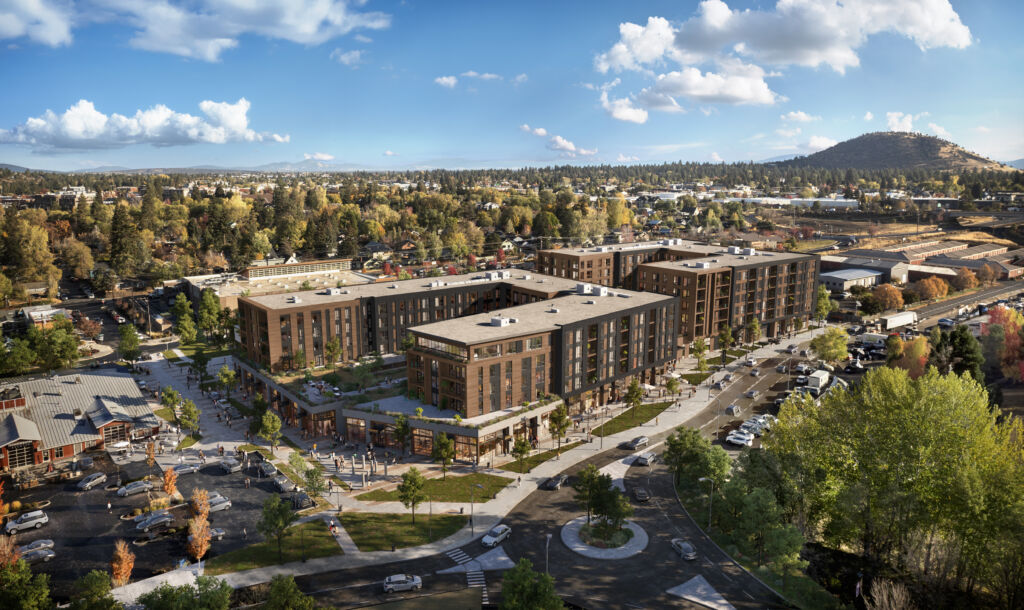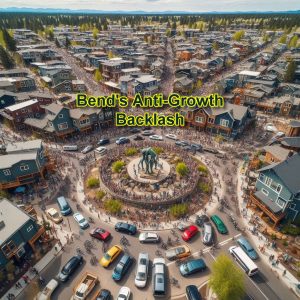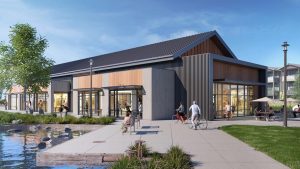Box Factory Reimagined: Jackstraw Opens 313 Apartments With Retail & Walkable Streets
Bend, Ore. — The new Jackstraw mixed-use development is now open, unveiling 313 residential units, ground-floor retail, and a signature “living street” design intended to make urban life more walkable and connected.
After approximately two and a half years of construction, tenants are beginning to move in this October, with pre-leasing underway in many units. The project sits adjacent to the Box Factory shopping center and is positioned between downtown Bend and the Old Mill District.
A notable feature is Lava Pass, a plaza-like pathway connecting the Jackstraw site to the Box Factory. Dubbed a “woonerf” or shared street, Lava Pass is designed for slow vehicle access, pedestrians, bicycles, and events. It officially opened October 3, though it does not fully function as a public right-of-way.
Ground-floor tenants include Sisters Coffee Company (2,230 sq ft café) and Drybar salon, both confirmed through leasing announcements. Additional restaurant or bar concepts, like The Way West (a collaboration involving Bend Brewing and Sisters Smokehouse), are in the works.
Parking is built into the development, with up to 540 spaces planned, including a 450-space tenant garage. Monthly parking rates are projected at $175 for reserved spots and $80 for shared access. Electric vehicle charging stations are also part of the infrastructure.
Besides units, Jackstraw will offer amenities like coworking spaces, rooftop lounges, landscaped courtyards, a fitness center, and multipurpose public areas. The design also targets sustainability: it aims for LEED Platinum certification, net-zero-ready systems, pollinator-friendly landscaping, and full electrification.
Questions are already being raised about pricing and tax incentives. The Bulletin reports that advertised rents exceed earlier forecasts: ~$1,919 for studios, ~$2,262 for one-bedrooms, ~$3,370 for two-bedrooms, and ~$3,867 for three-bedrooms. Meanwhile, the project qualified for a $10.6 million property tax exemption, which has faced scrutiny given the relatively small number of income-restricted units.
Other infrastructure improvements tied to Jackstraw include upgrades to Industrial Way—new pavement, bike lanes, and road striping—and plans for a future roundabout at Industrial & Bond Street. :contentReference[oaicite:11]{index=11} Meanwhile, the Box Factory parking area now uses a validation system: only customers of Box Factory businesses can park free for up to 4 hours. :contentReference
The City of Bend sees Jackstraw as an important infill project, aligning with goals for denser, amenity-rich neighborhoods. Officials say the plaza and walkable elements are integral to connecting Box Factory, the Central District, and residential areas.
Yet, as growth accelerates, the tensions between affordability, growth incentives, market rates, and community impact are front and center. Jackstraw transforms a former industrial corridor—but how it shapes Bend’s future remains to be seen.
View location on MapQuest — located at 310 SW Industrial Way, Bend, Oregon.
Note: The image above is a rendering / conceptual view (not a photograph of completed space). All property details, features, rates, and timing are based on current reporting and may change. Readers are encouraged to confirm directly with Jackstraw or leasing offices for the most up-to-date information.









